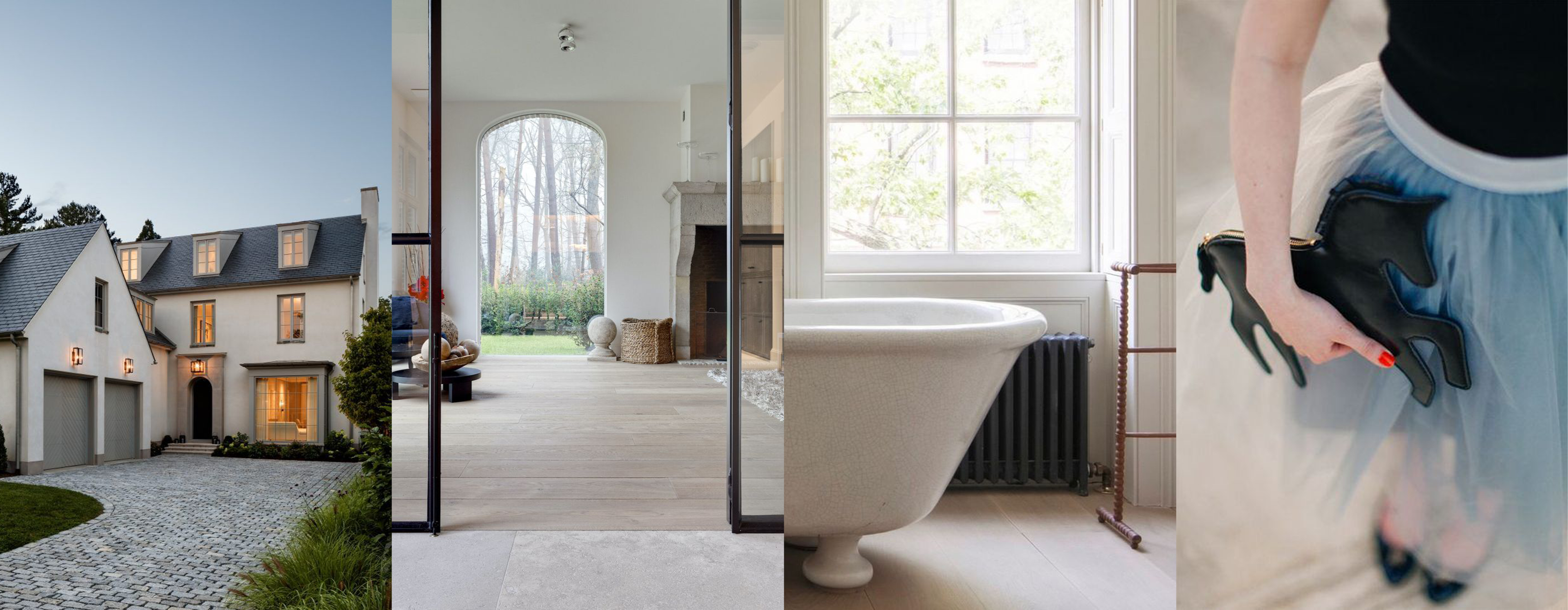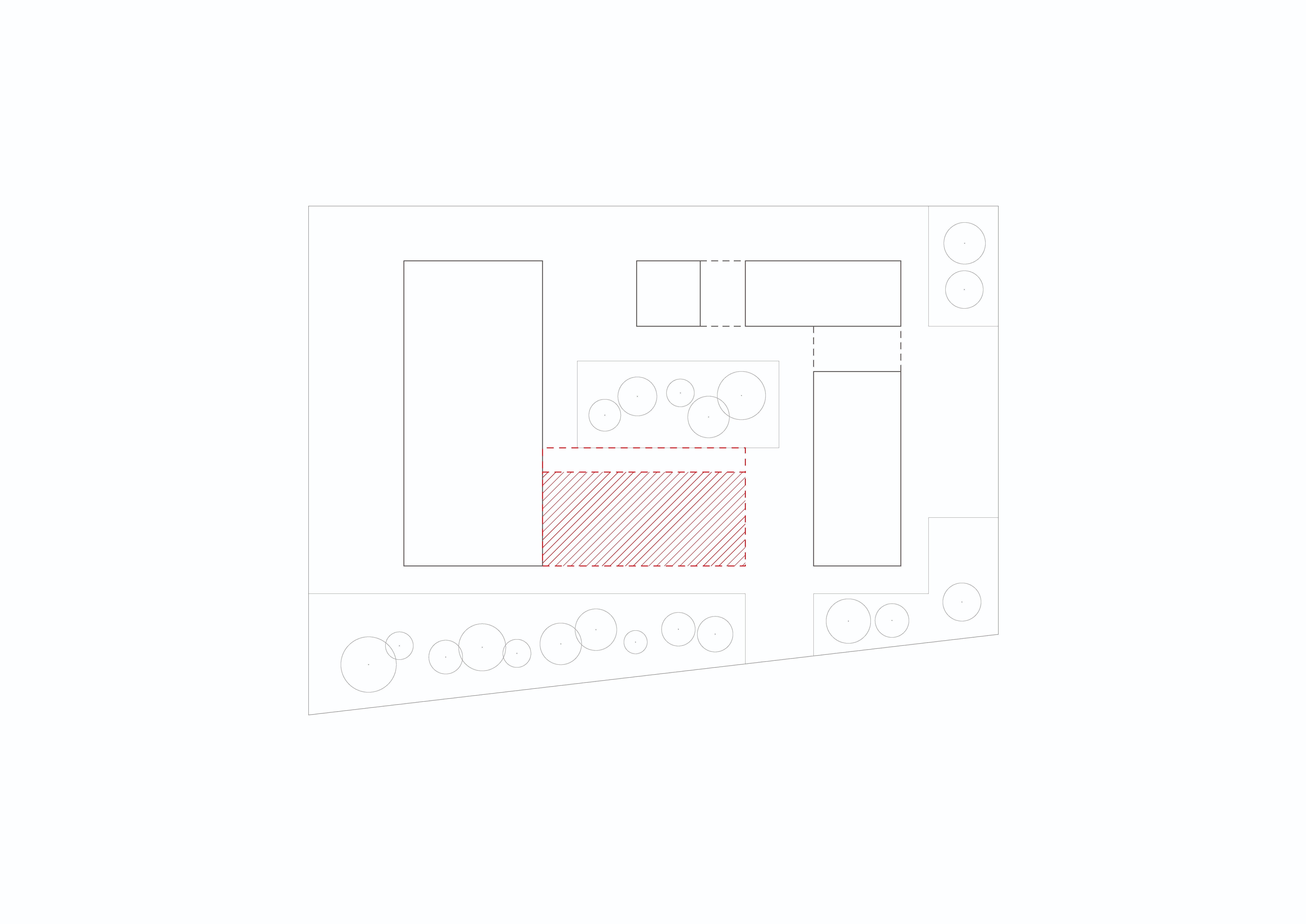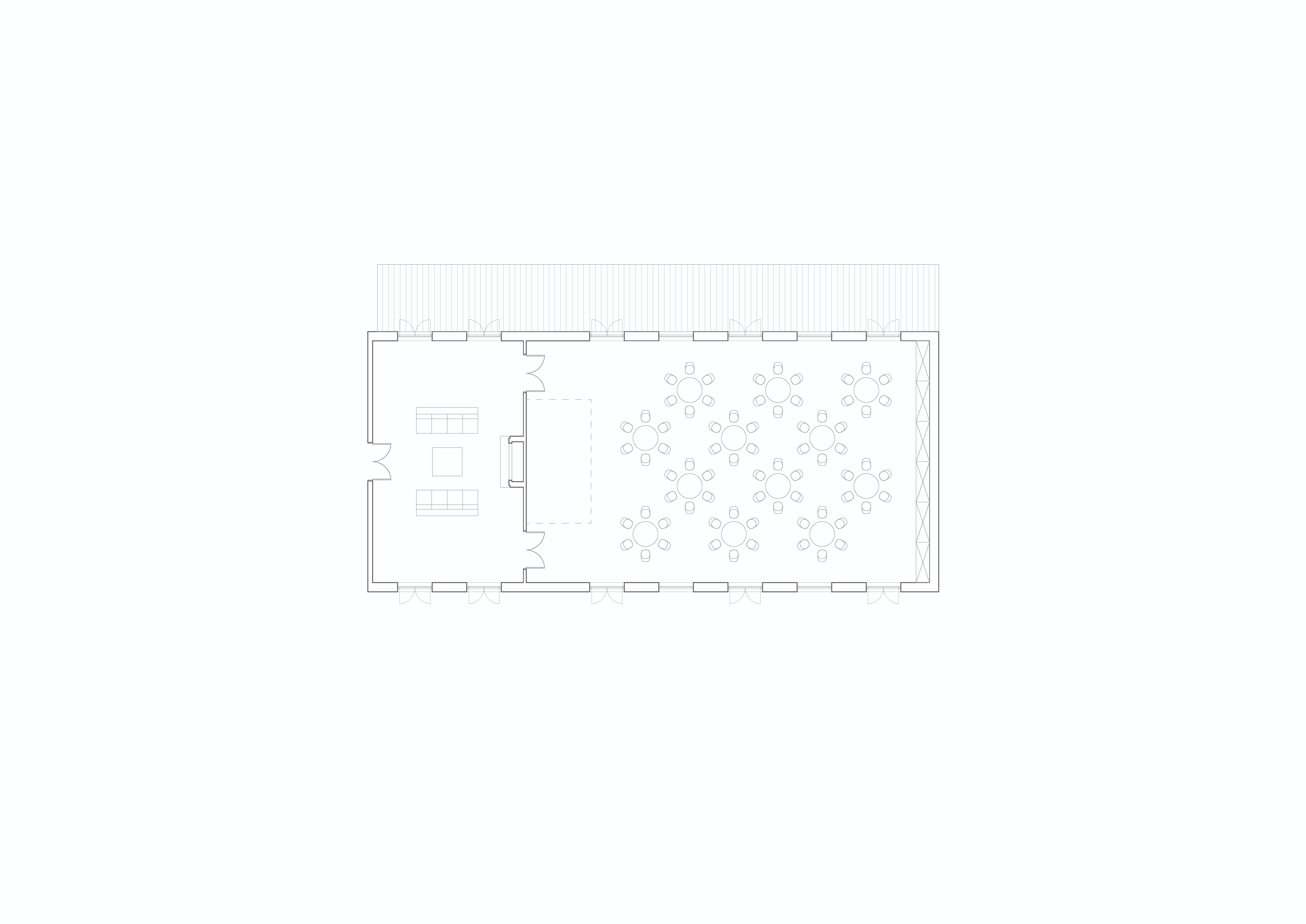Все инструменты для уникального дизайна
RNSSC

VILLA А1
LOCATION: MOSCOW, RUSSIA
YEAR: 2020
YEAR: 2020
© RNSSC. ALL RIGHTS RESERVED
Architecture and interiors of the attached part of the main building of the villa in the village of Barvikha. The extension project includes a reception room with a fireplace room. The finishing of the facades is made of wooden slats and stone on a subsystem. The structural system of the extension is a combination of a monolith and a wooden frame.
The interior of the hall is made entirely of wooden relief panels; dark gray paint is also used. The flooring is stacked walnut parquet. The windows are finished in solid oak with swing shutters inside. In the fireplace room there is a large fireplace with a niche for firewood. The reception hall has 12 round tables for 6 people. The tables are disassembled, and chests of drawers are designed for their storage in the hall. Both halls have a stained glass system with exits to the street.
The interior of the hall is made entirely of wooden relief panels; dark gray paint is also used. The flooring is stacked walnut parquet. The windows are finished in solid oak with swing shutters inside. In the fireplace room there is a large fireplace with a niche for firewood. The reception hall has 12 round tables for 6 people. The tables are disassembled, and chests of drawers are designed for their storage in the hall. Both halls have a stained glass system with exits to the street.
A R C H I T E C T U R A L
S T U D I O
A R C H I T E C T U R A L
S T U D I O
PHONE / WHATSAPP 8.963.999.82.48 MOSCOW
R
C
H
I
T
E
C
T
U
R
A
L
O
I
D
U
T
S
A
Ваш заказ
 POWER Full 14POWER Full 141000₽
POWER Full 14POWER Full 141000₽ POWER Full 14POWER Full 142000₽
POWER Full 14POWER Full 142000₽
3000₽
Оставляя заявку, вы соглашаетесь на обработку персональных данных и с условиями бронирования счёта
Craftum
Конструктор сайтов Craftum

